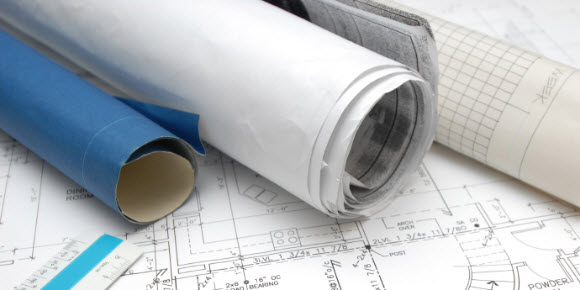Collaboration is a challenge. Sure, trying to select the best tool, implementing a collaboration initiative and changing corporate culture are all difficult, but did you ever think that your office design could be one of your largest inhibitors?
In a recent Harvard Business Review article, Anat Lechner reveals that your office layout could be one of the largest obstacles your employees face when it comes to collaborating. Four years ago, BusinessWeek conducted a collaboration study. Turns out that back in 2008, 82% of white-collar professionals reported that they needed to partner with others throughout the day to complete their work. That was four years ago, just think about how much that amount has increased today. Collaboration is no longer a nice thing to have. For organizations to maintain competitive collaboration it is something they have to have.
According to Lechner, collaboration can take several different forms. She breaks them down into three categories: “I work”, “You & I work” and “We work” each having different characteristics and challenges. For example, I work “requires expertise, concentration and focus. You & I work “involves relatively simple collaboration among two people, and We work “embodies the highest level of content and context complexity”. Unfortunately, as we move away from “I work” to “We work” “our legacy work environments rarely match this new reality.”
Lechner rightly points out that “most workplaces are still heavily anchored in ‘I work’ designs.” A report from Gensler points out that only 50% of the US workforce feels that their environment empowers them to collaborate, while 90% of those surveyed indicated that better workplace design and layout results in better overall employee performance. While another report from Steelcase found that 70% of workers today waste up to 15 minutes searching for a meeting space and an additional 24% waste up to a half an hour. Looks pretty grim…
Enough about the problem, how can we fix it?
Lechner offers up several suggestions that organizations can take a look at to help with this problem.
1. Focus on four activities – Lechner suggests creating specific areas for work. The key is to have each of these areas open to everyone and integrated. Lechner illustrates this point with an example, using “unassigned individual work stations” for concentrated work, “free-flowing hallways” for social exchange, learning rooms stocked with technology and tools, and group spaces for collaboration.
2. One size doesn’t fit all – It’s important to remember to vary the size and the technology of these workspaces. For example, a collaboration space is going to accommodate more people than concentrated work areas. Whether its physically or virtually, it’s important to equip these spaces with the right tools for employees to be successful – so as more people telecommute a your collaboration space may not need to fit 10 people but you’ll want to make sure it has the tools to for employees to successfully communicate virtually.
3. Dedicate space to project teams – The idea behind distributed cognition is that cognition and knowledge are not confined to an individual; but instead distributed across the environment where the individual is in. Creating a team room can provide a space for teams to save is an excellent idea. Returning to the same workspace each day, seeing the saved notes on the board, and leaving samples and/or half-finished prototypes on tables between meetings can help teammates maintain a shared project mindset, sharpening their focus and speeding up the collaborative process.
Collaborating is challenging enough without having to work in an underperforming work environment. It’s time to step back and take a look at how your workspace is performing and make the necessary adjustments so that it is less obstacle for you and your team to overcome.

